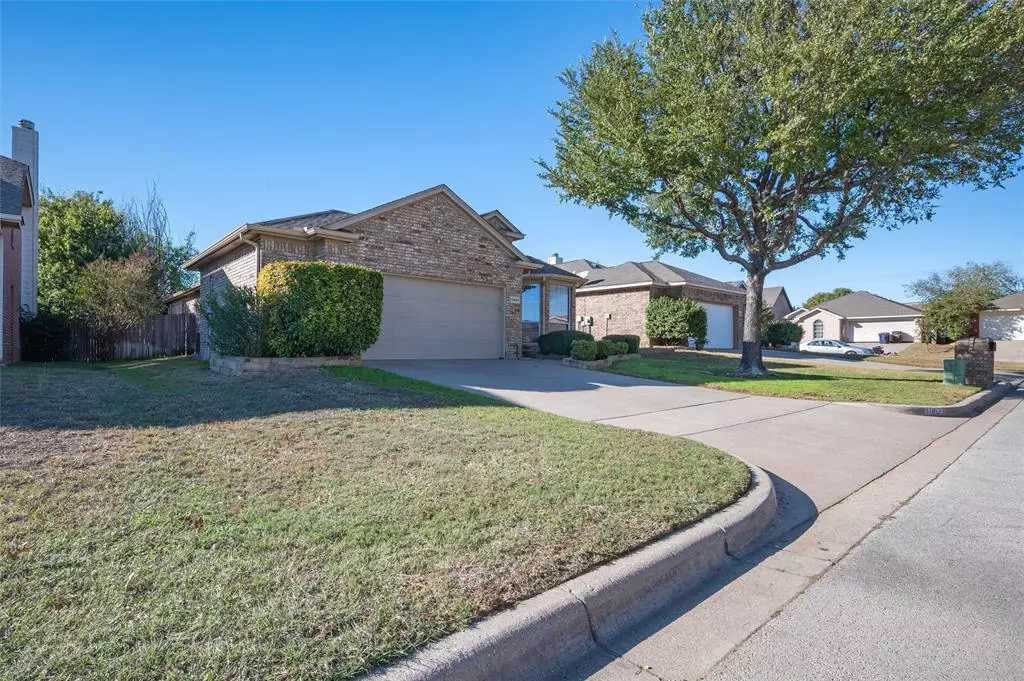$285,000
For more information regarding the value of a property, please contact us for a free consultation.
3 Beds
2 Baths
1,659 SqFt
SOLD DATE : 12/18/2024
Key Details
Property Type Single Family Home
Sub Type Single Family Residence
Listing Status Sold
Purchase Type For Sale
Square Footage 1,659 sqft
Price per Sqft $171
Subdivision Fossil Hill Estates
MLS Listing ID 20771741
Sold Date 12/18/24
Style Traditional
Bedrooms 3
Full Baths 2
HOA Fees $12/ann
HOA Y/N Mandatory
Year Built 2002
Lot Size 5,414 Sqft
Acres 0.1243
Property Description
OPEN HOUSE SUNDAY 11-10-24 FROM 12-2 PM. BRAND NEW ROOF-ONLY 3 YEARS OLD. THE HOUSE IS METICULOUSLY MAINTAINED. MOVE-IN READY. Welcome to this elegant and spacious 3-bedroom, 2-bathroom home, designed for comfort and style. As you enter, you are greeted by high ceilings adorned with a beautiful chandelier that makes an impressive first statement. The entryway flows seamlessly into a grand living area, where an open concept layout enhances the sense of space and connection throughout the home. The main living room is perfect for gatherings, offering ample space and natural light, and opens up to the kitchen-ideal for entertaining or family time. The kitchen is a chef's dream, featuring an island with plenty of counter space, stainless steel appliances, an abundant cabinetry for all your storage needs. For those cozy nights in, a secondary living room awaits with a warm, inviting fireplace, located conveniently by the back door for easy access to outdoor living. Step through the back door to discover a covered patio, providing a shade outdoor oasis that's perfect for relaxing. The primary bedroom is a private retreat-generously sized, with laminate flooring that adds a touch of modern elegance. A large walk-in closet and a full en-suite bathroom complete this primary sanctuary. The two additional bedrooms are also spacious, each with ample closet space, perfect for family or guests. This home is ideally located after Northwest ISD school district and is just minutes from local church, highways, shopping centers and HEB. Don't miss the opportunity to make this your next home. Schedule your showing today!!
Location
State TX
County Tarrant
Direction From I-35 WS take exit 60 to merge onto US-287 N/US-81 N toward Decatur. Take the Bonds Ranch Rd exit. Merge onto US-81 service Rd. At the traffic circle, take the 3rd exit onto W. Bonds Ranch Rd. At the traffic circle, continue straight to stay onto W. Bonds Ranch Rd. Turn L onto Braewood Dr. Turn R at the 1st cross street onto Caravan Dr. Turn L onto Cloisters Dr.
Rooms
Dining Room 2
Interior
Interior Features Cable TV Available, Eat-in Kitchen, High Speed Internet Available, Kitchen Island, Pantry, Walk-In Closet(s)
Heating Central, Electric, Fireplace(s)
Cooling Ceiling Fan(s), Central Air, Electric
Flooring Carpet, Ceramic Tile, Laminate
Fireplaces Number 1
Fireplaces Type Living Room, Wood Burning
Equipment Irrigation Equipment
Appliance Dishwasher, Disposal, Electric Oven, Electric Range, Electric Water Heater, Microwave
Heat Source Central, Electric, Fireplace(s)
Laundry Electric Dryer Hookup, Utility Room, Full Size W/D Area, Washer Hookup
Exterior
Garage Spaces 2.0
Fence Wood
Utilities Available Cable Available, City Sewer, City Water, Electricity Available
Roof Type Shingle
Total Parking Spaces 2
Garage Yes
Building
Lot Description Landscaped
Story One
Foundation Slab
Level or Stories One
Structure Type Brick
Schools
Elementary Schools Sonny And Allegra Nance
Middle Schools Chisholmtr
High Schools Eaton
School District Northwest Isd
Others
Restrictions No Known Restriction(s)
Ownership Christian L. Ellison
Acceptable Financing Cash, Conventional
Listing Terms Cash, Conventional
Financing Conventional
Special Listing Condition Survey Available
Read Less Info
Want to know what your home might be worth? Contact us for a FREE valuation!

Our team is ready to help you sell your home for the highest possible price ASAP

©2025 North Texas Real Estate Information Systems.
Bought with Non-Mls Member • NON MLS
"My job is to find and attract mastery-based agents to the office, protect the culture, and make sure everyone is happy! "

