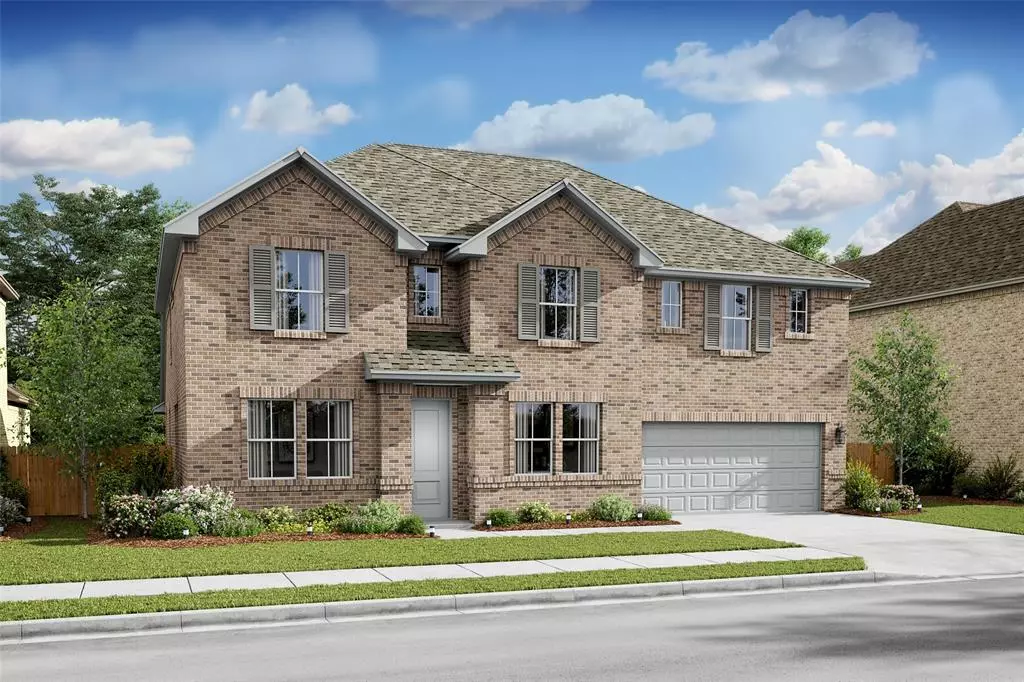$585,000
For more information regarding the value of a property, please contact us for a free consultation.
5 Beds
5 Baths
3,711 SqFt
SOLD DATE : 12/23/2024
Key Details
Property Type Single Family Home
Sub Type Single Family Residence
Listing Status Sold
Purchase Type For Sale
Square Footage 3,711 sqft
Price per Sqft $157
Subdivision Elevon
MLS Listing ID 20699064
Sold Date 12/23/24
Style Traditional
Bedrooms 5
Full Baths 4
Half Baths 1
HOA Fees $155/mo
HOA Y/N Mandatory
Year Built 2024
Lot Size 7,187 Sqft
Acres 0.165
Lot Dimensions 120 x 60
Property Description
This stunning 2-story Stirling home design features 5 spacious bedrooms, 4.5 baths, an upstairs loft and media room, and convenient home office. A lovely kitchen with island overlooks the dining area and great room with access to the covered patio. An elegant primary bedroom includes a relaxing private bath with separate vanities and large walk-in closet. Located in master-planned community of Elevon, the neighborhood will offer amazing amenities including a resort style pool, community garden, playground, and walking trails. Up to 76,600 dollars in upgrades available!
Location
State TX
County Collin
Direction From Hwy 190, take the exit for Hwy 78 N past Hwy 205. Turn right on Elevon Pkwy. The community will be on the left.
Rooms
Dining Room 2
Interior
Interior Features Cable TV Available, Decorative Lighting, Smart Home System
Heating Central, Natural Gas
Cooling Central Air, Electric
Flooring Carpet, Ceramic Tile, Laminate
Fireplaces Number 1
Fireplaces Type Great Room
Appliance Dishwasher, Disposal, Electric Oven, Microwave
Heat Source Central, Natural Gas
Exterior
Exterior Feature Covered Patio/Porch, Rain Gutters
Garage Spaces 3.0
Fence Wood
Utilities Available City Sewer, City Water, Concrete, Curbs
Roof Type Composition
Total Parking Spaces 3
Garage Yes
Building
Lot Description Cul-De-Sac, Interior Lot, Landscaped
Story Two
Foundation Slab
Level or Stories Two
Structure Type Brick
Schools
Elementary Schools Mary Lou Dodson
Middle Schools Leland Edge
High Schools Community
School District Community Isd
Others
Restrictions Architectural,Deed,Development
Ownership K. Hovnanian Homes
Acceptable Financing Not Assumable
Listing Terms Not Assumable
Financing Conventional
Read Less Info
Want to know what your home might be worth? Contact us for a FREE valuation!

Our team is ready to help you sell your home for the highest possible price ASAP

©2025 North Texas Real Estate Information Systems.
Bought with Sharon Hammond • Ebby Halliday, Realtors
"My job is to find and attract mastery-based agents to the office, protect the culture, and make sure everyone is happy! "

