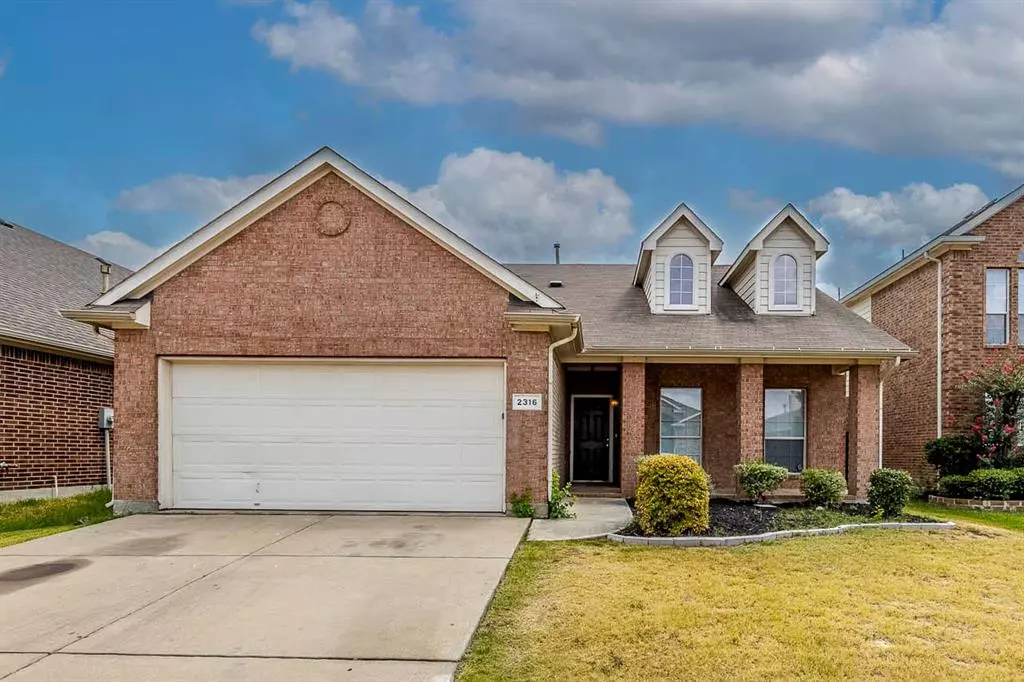$289,900
For more information regarding the value of a property, please contact us for a free consultation.
3 Beds
2 Baths
1,496 SqFt
SOLD DATE : 12/23/2024
Key Details
Property Type Single Family Home
Sub Type Single Family Residence
Listing Status Sold
Purchase Type For Sale
Square Footage 1,496 sqft
Price per Sqft $193
Subdivision Alexandra Meadows
MLS Listing ID 20686565
Sold Date 12/23/24
Style Ranch
Bedrooms 3
Full Baths 2
HOA Fees $32/ann
HOA Y/N Mandatory
Year Built 2006
Annual Tax Amount $6,934
Lot Size 5,314 Sqft
Acres 0.122
Lot Dimensions UNK
Property Description
Welcome to your dream home! Roof Installed October 10, 2024. This beautifully designed 3-bedroom, 2-bath gem offers a spacious and inviting living area, perfect for gatherings and making lasting memories. The kitchen is a chef's delight, complete with stainless steel appliances, elegant granite countertops, and a gas range that elevates every culinary experience. Cozy up in the living room by the warm glow of the gas fireplace, perfect for relaxing nights in. Located in the highly-rated Saginaw ISD, this home offers the perfect blend of comfort and convenience. You're just moments away from shopping, dining, and entertainment options, with quick access for an easy commute. With a 5-year-old HVAC system and a water heater just one year old, this home is move-in ready. Don't miss your chance to own this exceptional property—schedule your showing today!
Location
State TX
County Tarrant
Direction From Mark IV Pkwy @ 820 Head north on Mark IV Pkwy At the traffic circle, take the 2nd exit and stay on Mark IV Pkwy Turn left onto Claire Dr Turn right onto Charisma Dr Destination will be on the left
Rooms
Dining Room 1
Interior
Interior Features Eat-in Kitchen, Granite Counters, High Speed Internet Available, Kitchen Island, Open Floorplan, Pantry, Walk-In Closet(s)
Heating Central
Cooling Ceiling Fan(s), Central Air
Flooring Carpet
Fireplaces Number 1
Fireplaces Type Decorative, Gas Logs, Gas Starter, Glass Doors, Living Room, Raised Hearth
Appliance Dishwasher, Disposal, Gas Range, Microwave, Plumbed For Gas in Kitchen
Heat Source Central
Laundry Electric Dryer Hookup, Utility Room, Full Size W/D Area, Washer Hookup
Exterior
Garage Spaces 2.0
Fence Wood
Utilities Available City Sewer, City Water
Roof Type Composition,Shingle,Tile
Total Parking Spaces 2
Garage Yes
Building
Lot Description Subdivision
Story One
Foundation Slab
Level or Stories One
Structure Type Board & Batten Siding,Brick
Schools
Elementary Schools Gililland
Middle Schools Prairie Vista
High Schools Saginaw
School District Eagle Mt-Saginaw Isd
Others
Restrictions No Known Restriction(s)
Ownership RH Partners Warehouse OwnerCo, LLC
Acceptable Financing Cash, Conventional, FHA, VA Loan
Listing Terms Cash, Conventional, FHA, VA Loan
Financing Conventional
Read Less Info
Want to know what your home might be worth? Contact us for a FREE valuation!

Our team is ready to help you sell your home for the highest possible price ASAP

©2025 North Texas Real Estate Information Systems.
Bought with Jenna Harris • JPAR Dallas
"My job is to find and attract mastery-based agents to the office, protect the culture, and make sure everyone is happy! "

