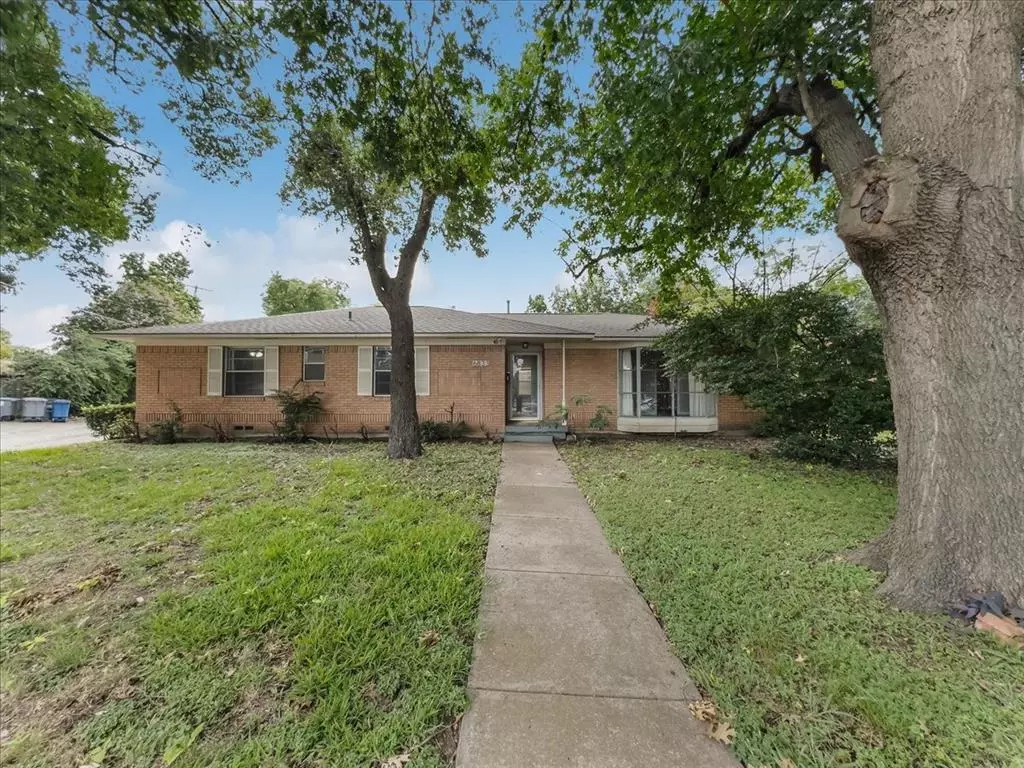$524,900
For more information regarding the value of a property, please contact us for a free consultation.
4 Beds
2 Baths
1,890 SqFt
SOLD DATE : 12/13/2024
Key Details
Property Type Single Family Home
Sub Type Single Family Residence
Listing Status Sold
Purchase Type For Sale
Square Footage 1,890 sqft
Price per Sqft $277
Subdivision Merriman Park
MLS Listing ID 20651408
Sold Date 12/13/24
Bedrooms 4
Full Baths 2
HOA Y/N None
Year Built 1958
Lot Size 0.273 Acres
Acres 0.273
Property Description
Merriman Park. Step inside to find rich wood floors and a gorgeous bay window in the formal living and dining area, flooding the space with natural light. The modern kitchen is a chef's delight, featuring granite countertops, a stylish subway tile backsplash, updated white cabinetry, and sleek stainless steel appliances. The primary bedroom offers a serene retreat with a walk-in closet and a beautifully tiled shower. The secondary bathroom has been tastefully updated with a subway tile tub surround and a charming vanity. Bring your car enthusiasts and hobbyists! They will love this show-stopping workshop spanning approximately 1,000 sq ft that can hold up to 6 cars, has 2 separate rooms, huge 33 ft workbench, a utility sink, half bathroom, extra parking, separate gate for easy access, and 2 overhead doors. There is also a carport next to the home. Huge .27 acre lot. Conveniently located in one of Dallas' most sought-after neighborhoods. Some virtual staged photos included.
Location
State TX
County Dallas
Direction From E Northwest Hwy, go right on Town North Rd
Rooms
Dining Room 2
Interior
Interior Features Cable TV Available, Eat-in Kitchen, Granite Counters, High Speed Internet Available
Heating Central, Electric
Cooling Ceiling Fan(s), Central Air, Electric
Flooring Carpet, Ceramic Tile, Wood
Appliance Dishwasher, Disposal, Microwave
Heat Source Central, Electric
Laundry Electric Dryer Hookup, Utility Room, Full Size W/D Area, Washer Hookup
Exterior
Garage Spaces 6.0
Carport Spaces 2
Fence Chain Link, Wood
Utilities Available City Sewer, City Water, Curbs
Roof Type Composition
Total Parking Spaces 8
Garage No
Building
Lot Description Interior Lot, Subdivision
Story One
Foundation Pillar/Post/Pier
Level or Stories One
Structure Type Brick,Siding
Schools
Elementary Schools Hotchkiss
Middle Schools Tasby
High Schools Conrad
School District Dallas Isd
Others
Ownership of record
Acceptable Financing Cash, Conventional
Listing Terms Cash, Conventional
Financing Cash
Read Less Info
Want to know what your home might be worth? Contact us for a FREE valuation!

Our team is ready to help you sell your home for the highest possible price ASAP

©2025 North Texas Real Estate Information Systems.
Bought with Shannon Stupay • Berkshire HathawayHS PenFed TX
"My job is to find and attract mastery-based agents to the office, protect the culture, and make sure everyone is happy! "

