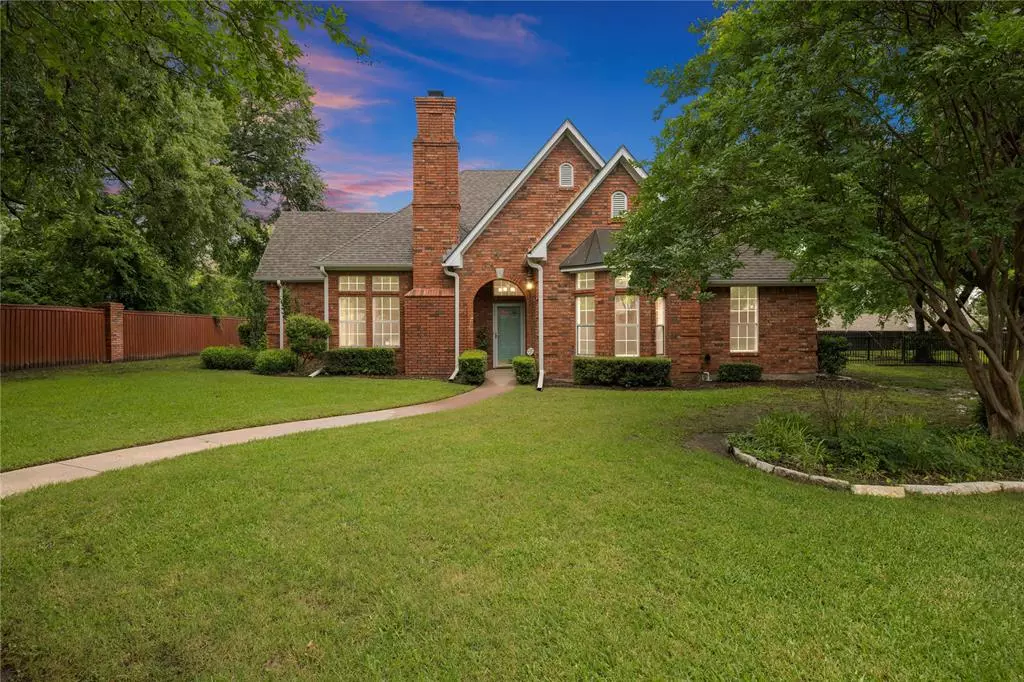$449,900
For more information regarding the value of a property, please contact us for a free consultation.
3 Beds
2 Baths
2,473 SqFt
SOLD DATE : 12/27/2024
Key Details
Property Type Single Family Home
Sub Type Single Family Residence
Listing Status Sold
Purchase Type For Sale
Square Footage 2,473 sqft
Price per Sqft $181
Subdivision Ritchey William
MLS Listing ID 20616416
Sold Date 12/27/24
Style Traditional
Bedrooms 3
Full Baths 2
HOA Y/N None
Year Built 1993
Annual Tax Amount $6,851
Lot Size 0.669 Acres
Acres 0.669
Property Description
BACK ON MARKET due to Buyer's ability to purchase falling through. NEW ROOF!! SELLER IS OFFERING A $10K CREDIT TO BUYER FOR UPGRADES! Custom Built Home by Brian Shadden on Stunning Lot! Greeted w Mature Trees, Ambiance of Seclusion w Dual Entry Driveway to This Hidden Gem! Pride of Ownership shows w Quality of Structure & Character, 25 Ft Ceilings, 3 Fireplaces, Views of Courtyard from the Dining & Entertainment Areas, Enticing, Private Backyard surrounded by Wrought Iron Fence & Mature Trees. Open Concept Floorplan ideal for Entertaining. Rear Entry Garage to Alley...And Did I Mention Additional Lot w Workshop? Properties Like This Are Hard To Come By...All the Conveniences of Being in Town with the Privacy & Space of Rural Living!
Location
State TX
County Grayson
Direction From 82, S on 377, W on Sherman Dr, N on Trollinger St, E on North Ave, N on Trollinger St, W on North Ave. Property on the L.
Rooms
Dining Room 2
Interior
Interior Features Built-in Features, Cable TV Available, Decorative Lighting, Double Vanity, High Speed Internet Available, Kitchen Island, Natural Woodwork, Open Floorplan, Pantry, Vaulted Ceiling(s), Walk-In Closet(s), Wet Bar
Heating Central, Fireplace(s), Natural Gas
Cooling Attic Fan, Ceiling Fan(s), Central Air, Electric
Flooring Carpet, Tile, Wood
Fireplaces Number 3
Fireplaces Type Bedroom, Gas, Gas Logs, Gas Starter, Living Room, Wood Burning
Appliance Dishwasher, Disposal, Electric Cooktop, Electric Oven, Ice Maker, Microwave, Refrigerator, Vented Exhaust Fan
Heat Source Central, Fireplace(s), Natural Gas
Laundry Electric Dryer Hookup, Utility Room, Full Size W/D Area, Washer Hookup
Exterior
Exterior Feature Courtyard, Rain Gutters
Garage Spaces 2.0
Fence Wrought Iron
Utilities Available Alley, City Sewer, City Water, Concrete, Electricity Available, Electricity Connected, Natural Gas Available, Phone Available
Roof Type Composition
Total Parking Spaces 2
Garage Yes
Building
Lot Description Landscaped, Lrg. Backyard Grass, Many Trees, Sprinkler System
Story One
Foundation Slab
Level or Stories One
Structure Type Brick
Schools
Elementary Schools Whitesboro
Middle Schools Whitesboro
High Schools Whitesboro
School District Whitesboro Isd
Others
Restrictions No Known Restriction(s)
Ownership See Private Remarks
Acceptable Financing Cash, Conventional, FHA, VA Loan
Listing Terms Cash, Conventional, FHA, VA Loan
Financing Cash
Read Less Info
Want to know what your home might be worth? Contact us for a FREE valuation!

Our team is ready to help you sell your home for the highest possible price ASAP

©2025 North Texas Real Estate Information Systems.
Bought with Maria Lopez • Vivo Realty
"My job is to find and attract mastery-based agents to the office, protect the culture, and make sure everyone is happy! "

