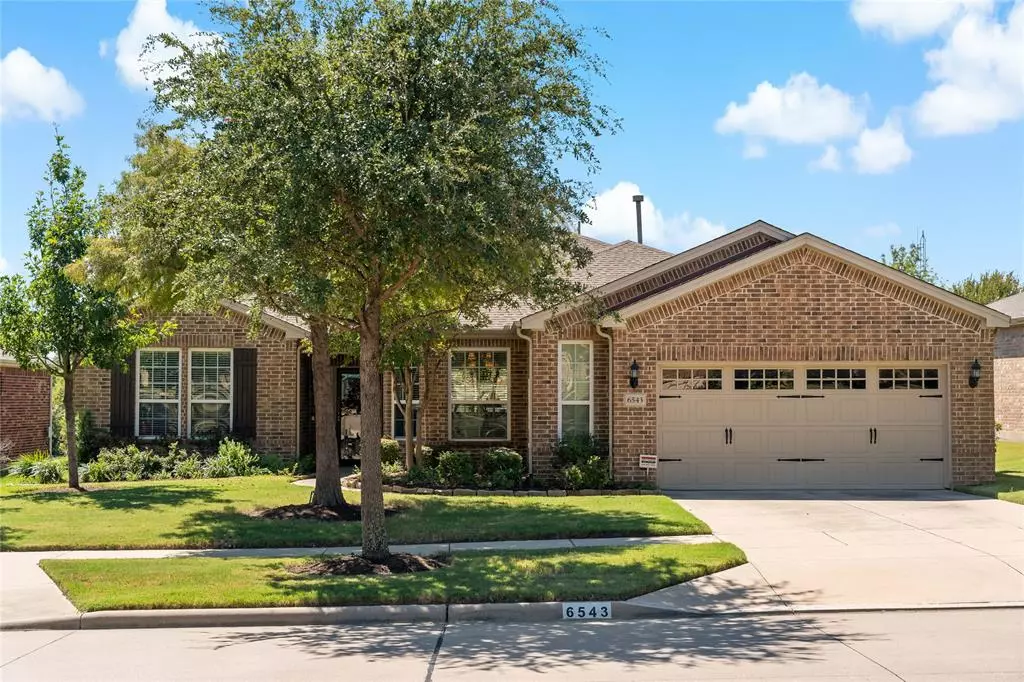$699,000
For more information regarding the value of a property, please contact us for a free consultation.
3 Beds
3 Baths
2,531 SqFt
SOLD DATE : 12/27/2024
Key Details
Property Type Single Family Home
Sub Type Single Family Residence
Listing Status Sold
Purchase Type For Sale
Square Footage 2,531 sqft
Price per Sqft $276
Subdivision Frisco Lakes By Del Webb Villa
MLS Listing ID 20726044
Sold Date 12/27/24
Style Traditional
Bedrooms 3
Full Baths 2
Half Baths 1
HOA Fees $170/mo
HOA Y/N Mandatory
Year Built 2012
Annual Tax Amount $11,411
Lot Size 8,058 Sqft
Acres 0.185
Property Description
Resort-style living awaits in this stunning 55+ active community home in Frisco Lakes, featuring one of the largest & most flexible Cumberland Hall floorplans. With 3 bedrooms, 2 living areas (or a study), 2 dining areas, and an expansive 24x20 screened-in patio, this home offers luxury & convenience. High-end finishes include elegant wood floors, granite countertops, custom pull-out cabinets & drawers in the kitchen. The primary bedroom overlooks the greenbelt and offers a large ensuite bathroom with 2 sinks, shower, tub & WI Closet. The oversized garage accommodates 2 cars & a golf cart, with extra storage space. Enjoy peace and privacy on a premier lot backing to a serene greenbelt with trees and a walking trail. A portable generator with transfer switch adds security. Resort-style amenities abound with an 18-hole golf course, clubhouse with restaurant, tennis, pickleball, 4 pools & numerous clubs. Experience the best of active living in this exceptional Frisco Lakes home!
Location
State TX
County Denton
Community Club House, Community Pool, Curbs, Fitness Center, Golf, Greenbelt, Jogging Path/Bike Path, Lake, Park, Pool, Restaurant, Sidewalks, Tennis Court(S), Other
Direction Loudon Springs. Second house on the right.
Rooms
Dining Room 2
Interior
Interior Features Decorative Lighting, Eat-in Kitchen, Granite Counters, High Speed Internet Available, Kitchen Island, Open Floorplan, Walk-In Closet(s)
Heating Central
Cooling Ceiling Fan(s), Central Air, Electric
Flooring Carpet, Ceramic Tile, Wood
Equipment Generator
Appliance Dishwasher, Disposal, Electric Oven, Gas Cooktop, Microwave, Plumbed For Gas in Kitchen, Tankless Water Heater
Heat Source Central
Laundry Electric Dryer Hookup, Utility Room, Full Size W/D Area
Exterior
Exterior Feature Covered Patio/Porch, Rain Gutters, Outdoor Living Center
Garage Spaces 2.0
Community Features Club House, Community Pool, Curbs, Fitness Center, Golf, Greenbelt, Jogging Path/Bike Path, Lake, Park, Pool, Restaurant, Sidewalks, Tennis Court(s), Other
Utilities Available City Sewer, City Water
Total Parking Spaces 2
Garage Yes
Building
Lot Description Adjacent to Greenbelt, Few Trees, Greenbelt, Interior Lot, Landscaped, Park View, Sprinkler System, Subdivision
Story One
Level or Stories One
Structure Type Brick
Schools
Elementary Schools Hackberry
Middle Schools Lakeside
High Schools Little Elm
School District Little Elm Isd
Others
Senior Community 1
Restrictions Deed
Ownership Owner
Acceptable Financing Cash, Conventional, FHA
Listing Terms Cash, Conventional, FHA
Financing Cash
Special Listing Condition Aerial Photo
Read Less Info
Want to know what your home might be worth? Contact us for a FREE valuation!

Our team is ready to help you sell your home for the highest possible price ASAP

©2025 North Texas Real Estate Information Systems.
Bought with Sarah Thornton • Redfin Corporation
"My job is to find and attract mastery-based agents to the office, protect the culture, and make sure everyone is happy! "

