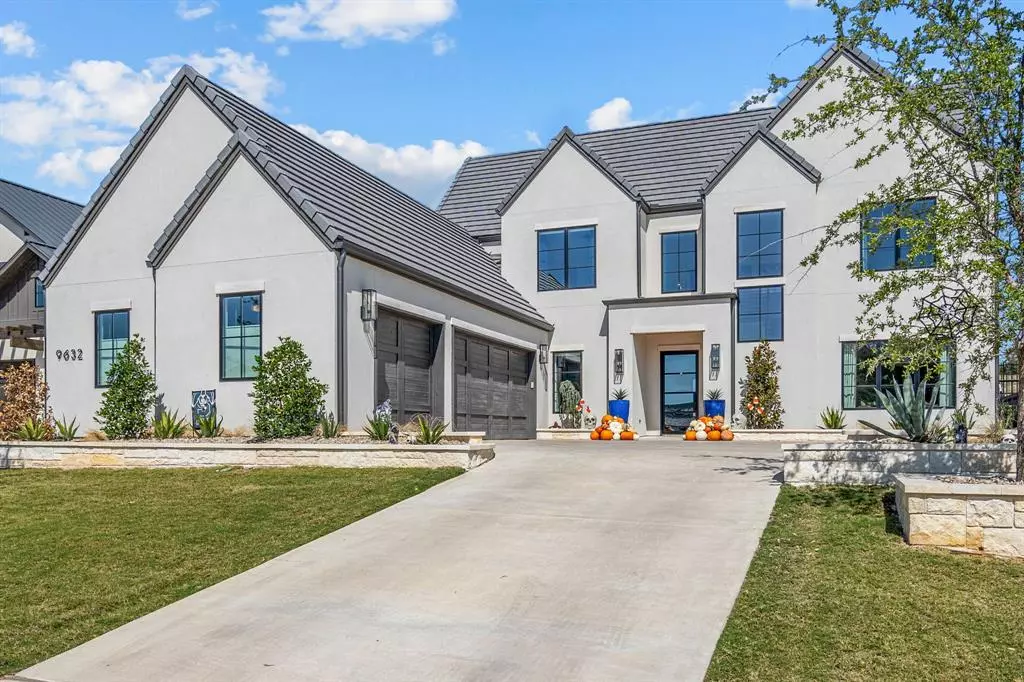$1,799,000
For more information regarding the value of a property, please contact us for a free consultation.
4 Beds
5 Baths
4,395 SqFt
SOLD DATE : 12/27/2024
Key Details
Property Type Single Family Home
Sub Type Single Family Residence
Listing Status Sold
Purchase Type For Sale
Square Footage 4,395 sqft
Price per Sqft $409
Subdivision Montrachet Add
MLS Listing ID 20760937
Sold Date 12/27/24
Style Contemporary/Modern
Bedrooms 4
Full Baths 4
Half Baths 1
HOA Fees $458/ann
HOA Y/N Mandatory
Year Built 2023
Lot Size 0.280 Acres
Acres 0.28
Property Description
Welcome to 9632 Saint Michel Lane, a soft contemporary single-family home located in the prestigious guard gated community of Montrachet. Built in 2023, this home boasts four bedrooms, two on the first level and all with ensuite bathrooms and large closets. The residence has soaring ceilings and large windows, creating an inviting atmosphere and an abundance of natural light. There are two separate offices that allow for privacy, along with two spacious living areas. The kitchen is a chef's dream and has an oversized island for serving and eating with gourmet appliances and a gas range. The breakfast room attaches to the kitchen for easy access to the dining table. The oversized 3 -car garage allows for vehicles or a golf cart, and additional storage, along with a huge storage closet and attic space inside the home. Every detail of the home has been touched by a renowned local interior designer and creates a warm yet contemporary feeling. The house has custom wallpaper, patterned carpet, stain grade beams and much more. The living room opens up to a covered patio with a fireplace and a spacious backyard. The home has fabulous landscaping and a turfed dog run that was just installed. The location of the home is nearby to all of the amenities, including the pool and pickle ball courts. You will not want to miss the opportunity to tour this incredible home!
Location
State TX
County Tarrant
Direction GPS
Rooms
Dining Room 2
Interior
Interior Features Built-in Features, Decorative Lighting, Eat-in Kitchen, Flat Screen Wiring, Kitchen Island, Open Floorplan, Pantry, Smart Home System
Fireplaces Number 2
Fireplaces Type Gas, Gas Logs, Gas Starter
Appliance Disposal, Gas Cooktop, Gas Water Heater, Convection Oven, Double Oven, Vented Exhaust Fan
Exterior
Garage Spaces 3.0
Utilities Available City Sewer, City Water, Natural Gas Available
Total Parking Spaces 3
Garage Yes
Building
Story Two
Level or Stories Two
Schools
Elementary Schools Waverlypar
Middle Schools Leonard
High Schools Westn Hill
School District Fort Worth Isd
Others
Ownership See Tax
Financing Cash
Read Less Info
Want to know what your home might be worth? Contact us for a FREE valuation!

Our team is ready to help you sell your home for the highest possible price ASAP

©2025 North Texas Real Estate Information Systems.
Bought with Meg Moore • Moore Texas Properties
"My job is to find and attract mastery-based agents to the office, protect the culture, and make sure everyone is happy! "

